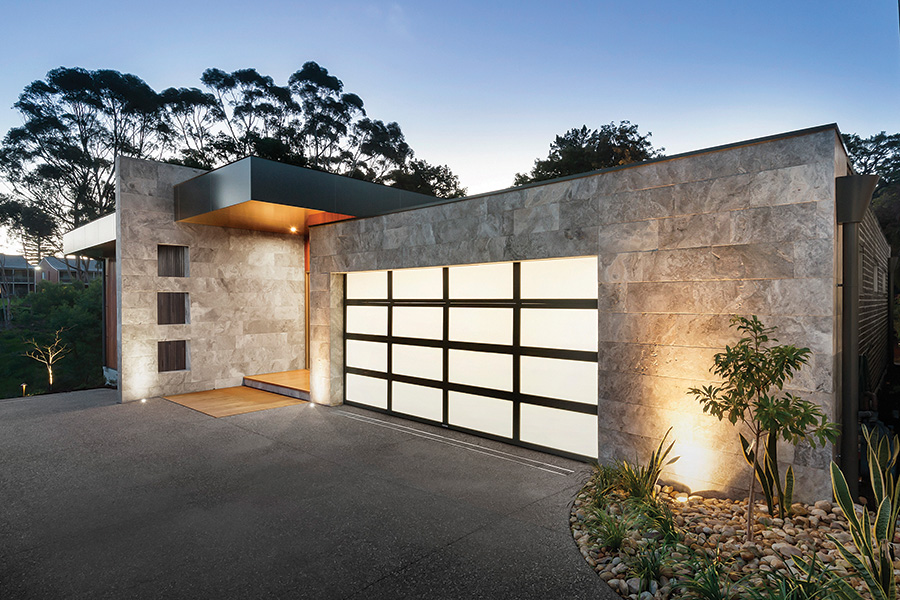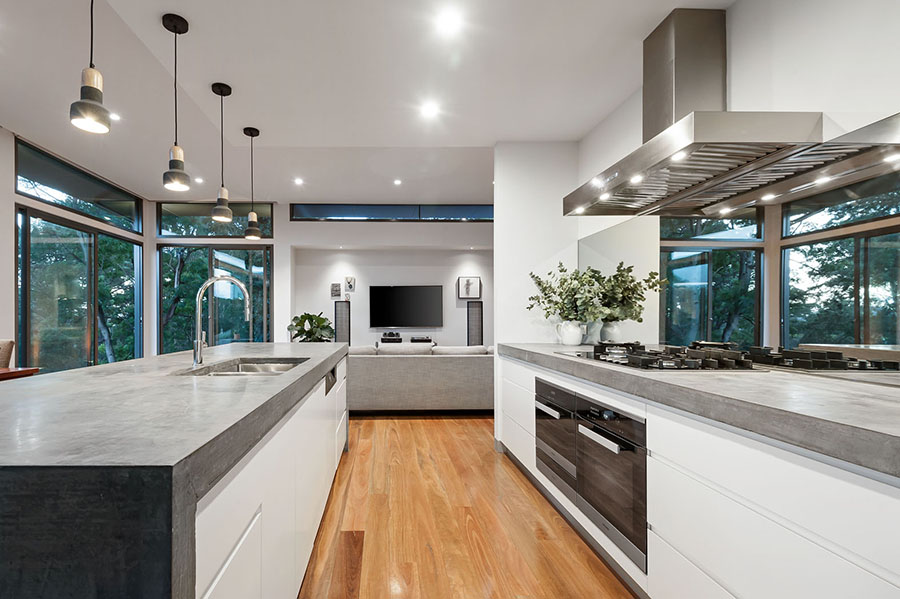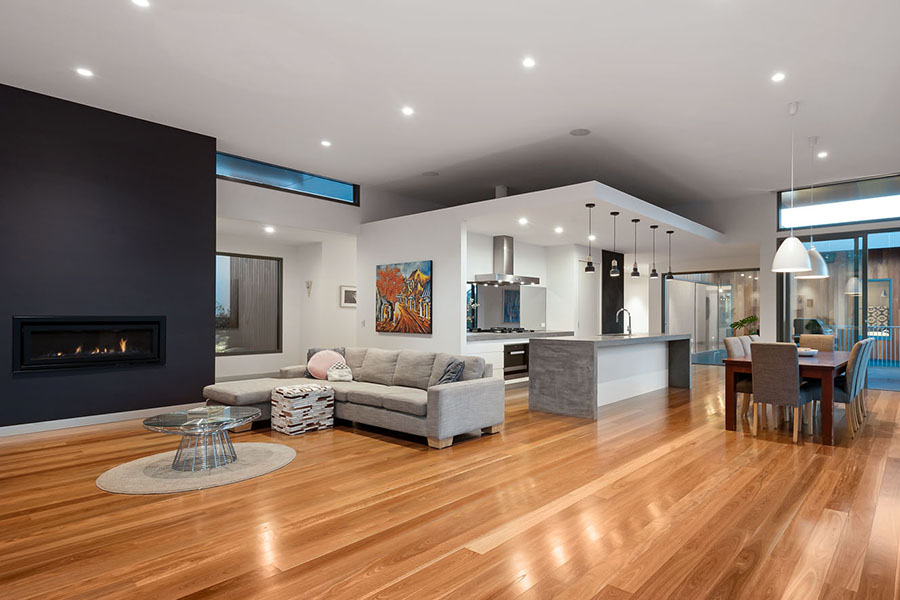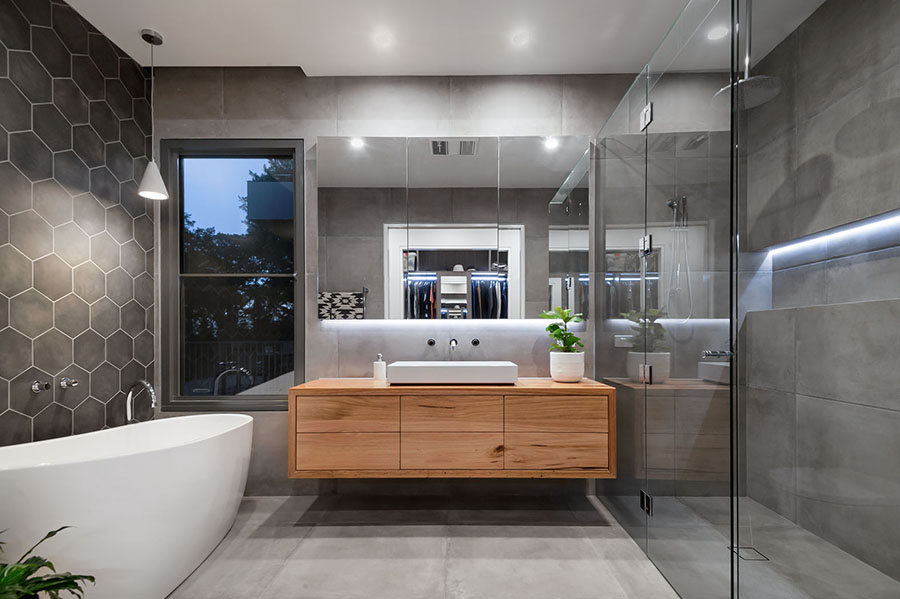



HERBERT ST
Hidden in the heart of Mornington, this architectural development presented a number of challenges including a steep block and very narrow access way. But nothing worthwhile ever comes easy and the result speaks for itself. The luxury residence features huge 3.6m ceilings, double glazed commercial windows and doors, concrete bench tops, spotted gum flooring and a master bedroom wing. The travertine facade and timber clad exterior enable this 'home among the gum trees' to blend into its surrounds.
